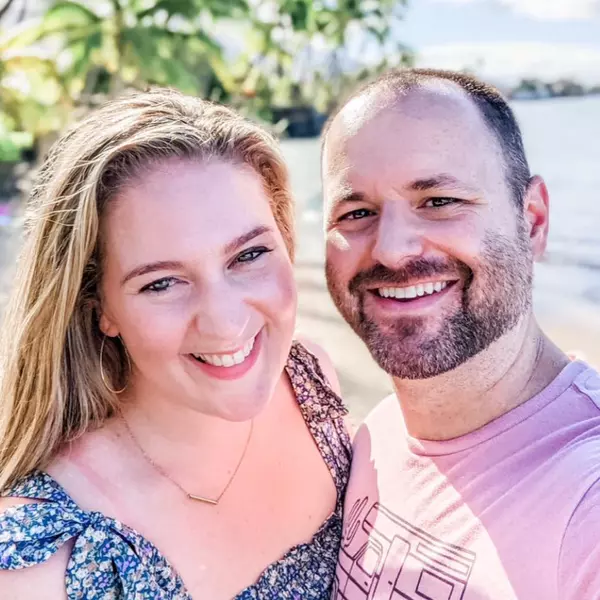REQUEST A TOUR If you would like to see this home without being there in person, select the "Virtual Tour" option and your agent will contact you to discuss available opportunities.
In-PersonVirtual Tour

$ 10,900,000
Est. payment /mo
Active
1405 N Park WAY Beverly Hills, CA 90210
6 Beds
6 Baths
0.51 Acres Lot
UPDATED:
11/27/2024 02:26 AM
Key Details
Property Type Single Family Home
Sub Type Single Family Residence
Listing Status Active
Purchase Type For Sale
MLS Listing ID 24379999
Bedrooms 6
Full Baths 4
Half Baths 2
HOA Y/N No
Year Built 1923
Lot Size 0.509 Acres
Property Description
There is no better value (price per sq foot) in the Beverly Hills Flats for land and location. Nestled in the heart of Prime Beverly Hills (Rodeo Dr & Park Way), just moments away from the vibrant world famed Rodeo Drive. This extraordinary development opportunity presents an exquisite parcel of land awaiting transformation into a true architectural masterpiece. The property's ideal location ensures convenient access to renowned luxury boutiques, high-end dining establishments, and exclusive entertainment venues. The lush surroundings provide an idyllic backdrop, with mature trees and manicured landscaping, enhancing the property's inherent beauty. Moreover, the allure of the area extends beyond its retail offerings, with renowned cultural institutions, luxurious spas, and picturesque parks just moments away. Whether one desires a serene sanctuary or a vibrant urban lifestyle, this amazing property in Prime Beverly Hills promises to fulfill the aspirations of those seeking the pinnacle of luxury living.
Location
State CA
County Los Angeles
Area C01 - Beverly Hills
Zoning BHR1*
Interior
Furnishings Unfurnished
Fireplace No
Laundry See Remarks
Exterior
Garage Driveway, Gated
Pool None
View Y/N No
View None
Total Parking Spaces 4
Private Pool No
Building
Story 2
Entry Level Two
Architectural Style Traditional
Level or Stories Two
New Construction No
Others
Senior Community No
Tax ID 4344022003
Special Listing Condition Standard

Listed by Dustin Nicholas • Nicholas Property Group






