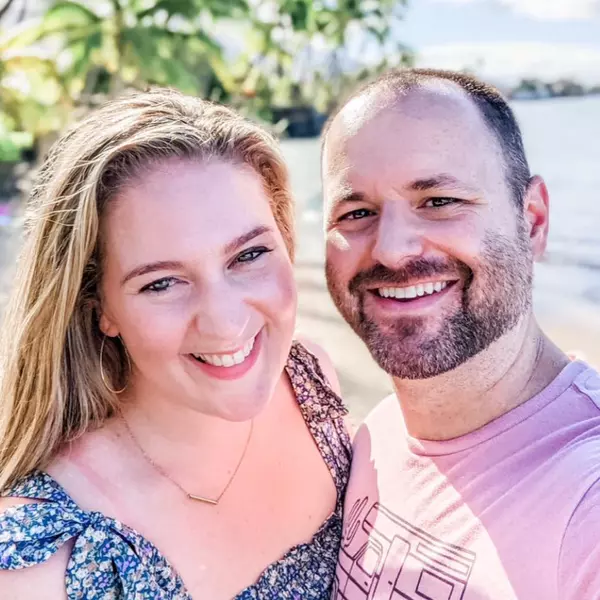
8 Maximo WAY Palm Desert, CA 92260
3 Beds
3 Baths
2,119 SqFt
UPDATED:
11/22/2024 06:14 AM
Key Details
Property Type Condo
Sub Type Condominium
Listing Status Pending
Purchase Type For Sale
Square Footage 2,119 sqft
Price per Sqft $327
Subdivision Chaparral C.C.
MLS Listing ID 219112928DA
Bedrooms 3
Full Baths 3
Condo Fees $720
Construction Status Updated/Remodeled
HOA Fees $720/mo
HOA Y/N Yes
Year Built 1982
Lot Size 3,484 Sqft
Property Description
Location
State CA
County Riverside
Area 322 - North Palm Desert
Interior
Interior Features Breakfast Bar, Crown Molding, Separate/Formal Dining Room, Open Floorplan, Multiple Primary Suites
Heating Central, Forced Air, Natural Gas
Cooling Central Air
Flooring Carpet, Tile, Wood
Fireplaces Type Gas, Living Room, See Through
Fireplace Yes
Appliance Dishwasher, Electric Cooktop, Electric Cooking, Disposal, Gas Water Heater, Microwave, Refrigerator
Exterior
Garage Driveway, Garage, Golf Cart Garage, Garage Door Opener, On Street
Garage Spaces 3.0
Garage Description 3.0
Fence Privacy
Pool Electric Heat, In Ground
Community Features Golf, Gated
Utilities Available Cable Available
Amenities Available Clubhouse, Fitness Center, Golf Course, Game Room, Meeting Room, Management, Other Courts, Security, Tennis Court(s), Trash, Cable TV
View Y/N Yes
View Golf Course, Lake, Mountain(s), Panoramic, Water
Roof Type Concrete,Tile
Porch Covered
Attached Garage Yes
Total Parking Spaces 3
Private Pool Yes
Building
Lot Description On Golf Course, Planned Unit Development, Ranch, Sprinklers Timer, Sprinkler System
Story 1
Entry Level One
Foundation Slab
Architectural Style Ranch
Level or Stories One
New Construction No
Construction Status Updated/Remodeled
Others
HOA Name Chaparral Assoc.
HOA Fee Include Earthquake Insurance,Sewer
Senior Community No
Tax ID 622212043
Security Features Gated Community,24 Hour Security
Acceptable Financing Cash, Cash to New Loan
Listing Terms Cash, Cash to New Loan
Special Listing Condition Standard







