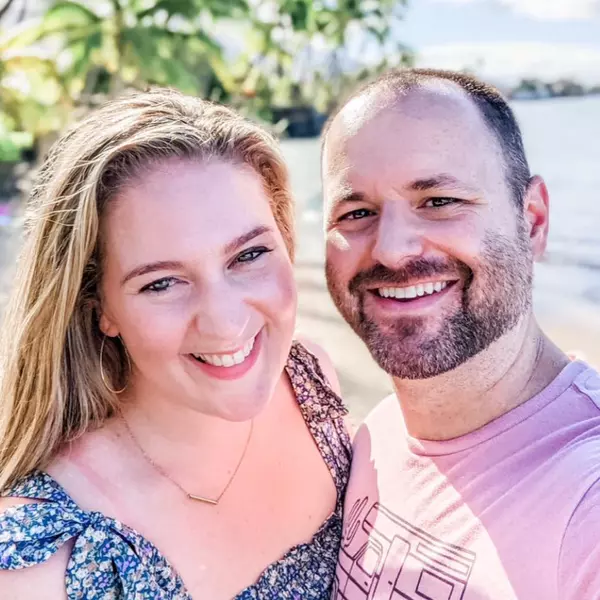
26838 Huron RD Lake Arrowhead, CA 92317
4 Beds
4 Baths
2,221 SqFt
UPDATED:
09/30/2024 06:42 PM
Key Details
Property Type Single Family Home
Sub Type Single Family Residence
Listing Status Active
Purchase Type For Sale
Square Footage 2,221 sqft
Price per Sqft $538
Subdivision Arrowhead Woods (Awhw)
MLS Listing ID RW24130670
Bedrooms 4
Full Baths 4
Construction Status Updated/Remodeled,Turnkey
HOA Y/N No
Year Built 1978
Lot Size 0.320 Acres
Property Description
Nestled in the trees adjacent to Arrowhead Ridge, this mountain gem offers the perfect retreat for nature enthusiasts. Enjoy various outdoor activities, including hiking, forest bathing, and mountain biking, right at your doorstep.
This newly remodeled Mountain Modern Home features 4 bedrooms and 4 baths, offering spacious and comfortable accommodations perfect for families or guests. Cozy up on chilly nights with fireplaces in the living and family rooms. The two-car garage has a brand-new garage door. The front door is a stylish barn-style door. The chic cable railing and Trex decks allow you to enjoy the stunning outdoor setting. The home is fully furnished, turn-key, with new furniture, bedding, and accessories, and boasts fresh paint inside and out, along with brand new flooring, baths, and kitchen. The 4th bedroom is a studio (bed + bath) with a dedicated workspace, room for a kitchenette, and a private entrance. Must see to appreciate!
Whether you're seeking a summer getaway or a full-time residence, this home is ideally close to Lake Arrowhead Country Club and Grass Valley Park, allowing you to walk to nearby amenities and enjoy the beautiful surroundings. Join a welcoming community in an established neighborhood and embrace the serene mountain lifestyle with all the comforts of a modern, newly remodeled home. With Lake Rights, you can enjoy boating, swimming, fishing, and water skiing as an Arrowhead Lake Association (ALA) member.
Location
State CA
County San Bernardino
Area 287A - Arrowhead Woods
Zoning LA/RS-14M
Rooms
Basement Finished, Utility
Main Level Bedrooms 1
Interior
Interior Features Furnished, High Ceilings, Living Room Deck Attached, Open Floorplan, Bedroom on Main Level, Primary Suite
Heating Central
Cooling Central Air, Gas
Flooring Laminate
Fireplaces Type Family Room, Living Room
Fireplace Yes
Appliance Dishwasher, Electric Cooktop, Electric Oven
Laundry Inside, Laundry Room
Exterior
Garage Garage Faces Front, Garage
Garage Spaces 2.0
Garage Description 2.0
Fence None
Pool None
Community Features Biking, Dog Park, Fishing, Golf, Hiking, Hunting, Lake, Near National Forest, Water Sports, Park
Utilities Available Cable Connected, Electricity Connected, Natural Gas Connected, Sewer Connected, Water Connected
Waterfront Description Lake Privileges
View Y/N Yes
View Trees/Woods
Roof Type Composition
Accessibility Parking
Porch Rear Porch, Deck
Attached Garage Yes
Total Parking Spaces 2
Private Pool No
Building
Lot Description 0-1 Unit/Acre, Sloped Down, Gentle Sloping, Near Park, Paved, Trees
Dwelling Type House
Story 1
Entry Level Two
Sewer Public Sewer
Water Public
Architectural Style Cottage
Level or Stories Two
New Construction No
Construction Status Updated/Remodeled,Turnkey
Schools
School District Rim Of The World
Others
Senior Community No
Tax ID 0333591110000
Acceptable Financing Cash to New Loan
Listing Terms Cash to New Loan
Special Listing Condition Standard







