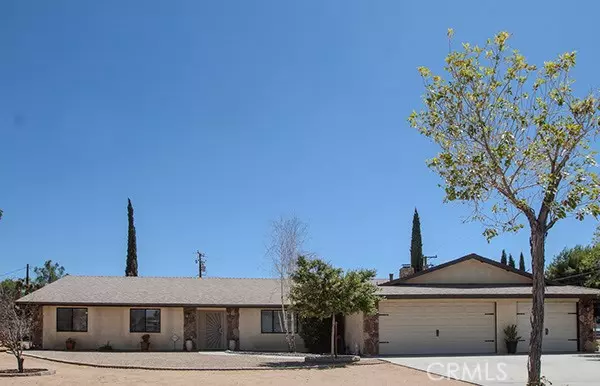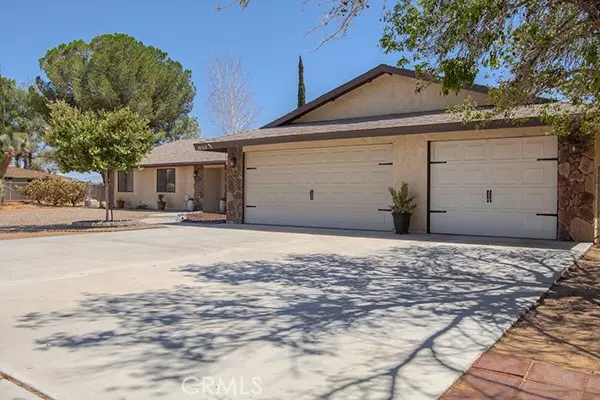
20515 Shawnee RD NE Apple Valley, CA 92308
3 Beds
2 Baths
2,108 SqFt
UPDATED:
11/08/2024 09:25 PM
Key Details
Property Type Single Family Home
Sub Type Single Family Residence
Listing Status Pending
Purchase Type For Sale
Square Footage 2,108 sqft
Price per Sqft $225
MLS Listing ID HD24168150
Bedrooms 3
Full Baths 2
HOA Y/N No
Year Built 1987
Lot Size 0.692 Acres
Property Description
The kitchen exudes a cozy, inviting atmosphere and includes a breakfast area, a large walk-in pantry with ample storage, double sink, and plenty of counter space and cabinets. The adjoining dining room features a glass sliding door that opens to the backyard, as well as a built-in buffet and display cabinet, making it ideal for family meals and gatherings. The living room offers generous space, perfect for relaxation, while the family room, with its beautiful rock fireplace and recessed lighting provides a cozy setting. The family room also has a glass sliding door that leads to a beautiful outdoor patio, where you can enjoy the expansive backyard. The backyard presents endless possibilities for outdoor activities, gardening, or simply enjoying the peaceful surroundings. The storage shed in the backyard offers additional space for tools, lawn equipment, or seasonal items.
This home includes a well-equipped laundry room with plenty of storage, a utility sink, with washer and dryer hookups. From the laundry room, you can access the 3-car garage, a major bonus offering ample space for vehicles, storage, or a workshop. Whether you're a car enthusiast or simply need extra space, this garage will meet all your needs.
Located in the picturesque Town of Apple Valley, this home combines comfort, convenience, and the beauty of rural living, making it the perfect place to call home.
Location
State CA
County San Bernardino
Area Appv - Apple Valley
Rooms
Main Level Bedrooms 3
Interior
Interior Features Pantry, Recessed Lighting, All Bedrooms Down, Primary Suite, Walk-In Pantry, Walk-In Closet(s)
Heating Central
Cooling Central Air
Fireplaces Type Family Room, Wood Burning
Inclusions Stove, Dish washer, Window coverings 5 ceiling fans, Chandelier in dining room, and the shed in the back yard
Fireplace Yes
Appliance Dishwasher, Water Heater
Laundry Washer Hookup, Gas Dryer Hookup, Laundry Room
Exterior
Garage Spaces 3.0
Garage Description 3.0
Pool None
Community Features Park
View Y/N Yes
View Desert, Neighborhood
Attached Garage Yes
Total Parking Spaces 3
Private Pool No
Building
Lot Description Back Yard, Desert Back, Desert Front, Drip Irrigation/Bubblers, Sprinklers In Rear
Dwelling Type House
Story 1
Entry Level One
Sewer Septic Type Unknown
Water Public
Level or Stories One
New Construction No
Schools
School District Apple Valley Unified
Others
Senior Community No
Tax ID 3087121610000
Acceptable Financing Cash, Conventional, FHA, VA Loan
Listing Terms Cash, Conventional, FHA, VA Loan
Special Listing Condition Standard







