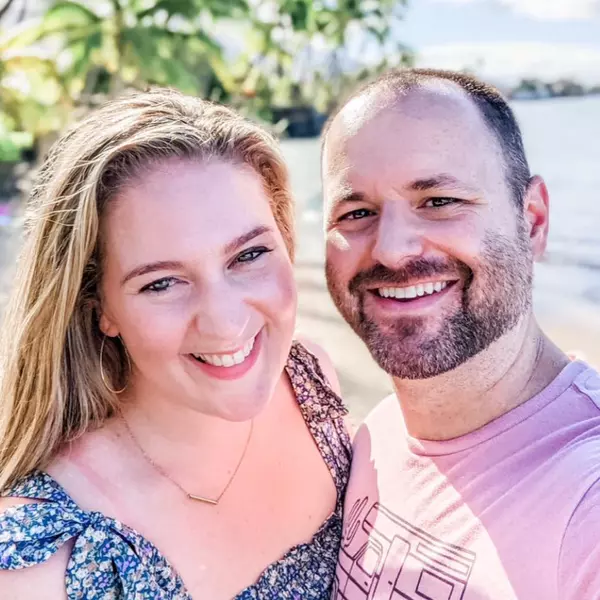
5132 Lindley AVE Encino, CA 91316
5 Beds
6 Baths
4,176 SqFt
UPDATED:
11/23/2024 12:58 AM
Key Details
Property Type Single Family Home
Sub Type Single Family Residence
Listing Status Active
Purchase Type For Sale
Square Footage 4,176 sqft
Price per Sqft $819
MLS Listing ID AR24196624
Bedrooms 5
Full Baths 5
Half Baths 1
Construction Status Turnkey
HOA Y/N No
Year Built 2024
Lot Size 6,503 Sqft
Property Description
discerning homeowners who appreciate the finest details. This stunning property
features fine wooden floors flowing throughout, complemented by elegant European
features. Step through the grand entrance to be greeted by a majestic staircase,
adorned with large quartz panels and smart LED lights. Each room in this exquisite
home leads to the most elegant and sophisticated bathrooms imaginable, showcasing a
distinguished taste for refined finishes. The main room is anchored by a spectacular
fireplace, framed by a gigantic quartz stone. This flows seamlessly into a living area
featuring a wine cellar that embodies artistic opulence. Subtle connections lead to a
chef’s dream kitchen, equipped with the most sophisticated appliances on the planet. A
second living space offers a refreshing contrast, perfect for indulging in freedom. Enjoy
a drink at the bar, challenge friends on the pool table, or break a sweat in the gym
before gazing at the stars in the dedicated room.
Modern pocket doors seamlessly connect this space to a sparkling swimming pool with
a Jacuzzi, creating the ultimate entertaining haven. Features throughout the home
include speakers wired throughout the entire home, including in the pool/Jacuzzi area, a
modern security system, WiFi extenders throughout the home, Apple iPad tablets to
control home systems, and two AC units for optimal climate control. This property also
includes a brand new second living space, perfect for guests or extended family.
Experience the pinnacle of luxury living in this extraordinary home, where every detail
has been meticulously crafted to offer a lifestyle of unparalleled elegance and
sophistication.
Location
State CA
County Los Angeles
Area Enc - Encino
Zoning LAR1
Rooms
Main Level Bedrooms 2
Interior
Interior Features Wet Bar, Built-in Features, Balcony, Separate/Formal Dining Room, Eat-in Kitchen, High Ceilings, Open Floorplan, Quartz Counters, Recessed Lighting, Smart Home, Wired for Sound, Primary Suite, Walk-In Closet(s)
Heating Central, Fireplace(s)
Cooling Central Air, Dual
Flooring Wood
Fireplaces Type Electric, Gas, Living Room, Primary Bedroom
Fireplace Yes
Appliance 6 Burner Stove, Built-In Range, Dishwasher, Gas Cooktop, Gas Range, Refrigerator, Range Hood, Tankless Water Heater
Laundry Laundry Room
Exterior
Exterior Feature Rain Gutters
Garage Electric Gate, Garage
Garage Spaces 2.0
Garage Description 2.0
Fence Electric, New Condition, Privacy
Pool Gas Heat, In Ground, Private
Community Features Sidewalks, Valley
View Y/N Yes
View Pool
Accessibility Safe Emergency Egress from Home
Attached Garage Yes
Total Parking Spaces 2
Private Pool Yes
Building
Lot Description 0-1 Unit/Acre, Back Yard
Dwelling Type House
Story 1
Entry Level Two
Sewer Public Sewer
Water Public
Architectural Style Modern
Level or Stories Two
New Construction Yes
Construction Status Turnkey
Schools
School District Los Angeles Unified
Others
Senior Community No
Tax ID 2181003007
Security Features Prewired,Security System,Closed Circuit Camera(s),Carbon Monoxide Detector(s),Fire Sprinkler System,Security Gate,Smoke Detector(s)
Acceptable Financing Cash, Conventional
Listing Terms Cash, Conventional
Special Listing Condition Standard







