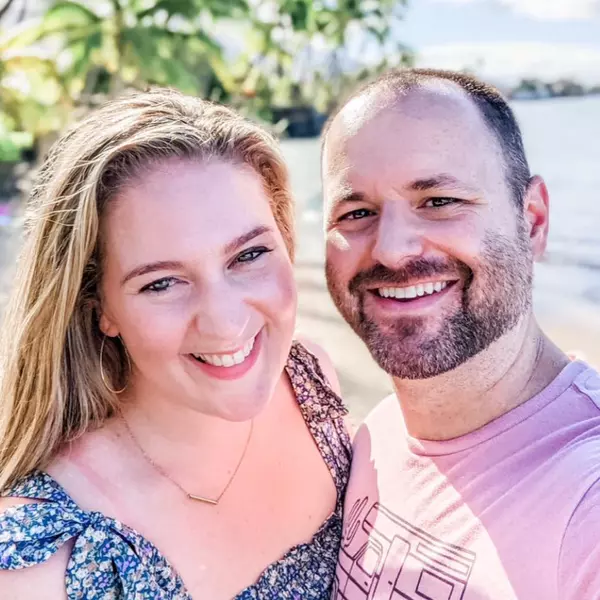
10046 Peachtree RD Apple Valley, CA 92308
2 Beds
2 Baths
1,333 SqFt
UPDATED:
11/01/2024 06:56 PM
Key Details
Property Type Single Family Home
Sub Type Single Family Residence
Listing Status Active
Purchase Type For Sale
Square Footage 1,333 sqft
Price per Sqft $270
MLS Listing ID IG24221238
Bedrooms 2
Full Baths 2
Condo Fees $254
HOA Fees $254/mo
HOA Y/N No
Year Built 2010
Lot Size 5,597 Sqft
Property Description
Location
State CA
County San Bernardino
Area Appv - Apple Valley
Rooms
Main Level Bedrooms 2
Interior
Interior Features Breakfast Bar, Ceiling Fan(s), Eat-in Kitchen, Recessed Lighting, Primary Suite, Walk-In Closet(s)
Heating Central
Cooling Central Air
Fireplaces Type None
Inclusions Washer/Dryer, Outdoor Items
Fireplace No
Appliance Dishwasher, Gas Cooktop, Gas Oven, Microwave, Refrigerator
Laundry Inside
Exterior
Garage Spaces 2.0
Garage Description 2.0
Pool Community, Association
Community Features Golf, Pool
Amenities Available Clubhouse, Fitness Center, Golf Course, Management, Pool, Spa/Hot Tub, Tennis Court(s)
View Y/N Yes
View Lake, Mountain(s), Neighborhood
Porch Covered, Patio
Attached Garage Yes
Total Parking Spaces 2
Private Pool No
Building
Lot Description Landscaped
Dwelling Type House
Story 1
Entry Level One
Sewer Public Sewer
Water Public
Level or Stories One
New Construction No
Schools
School District Apple Valley Unified
Others
HOA Name Sun City
Senior Community Yes
Tax ID 0438382380000
Acceptable Financing Cash, Conventional, FHA, VA Loan
Listing Terms Cash, Conventional, FHA, VA Loan
Special Listing Condition Standard







