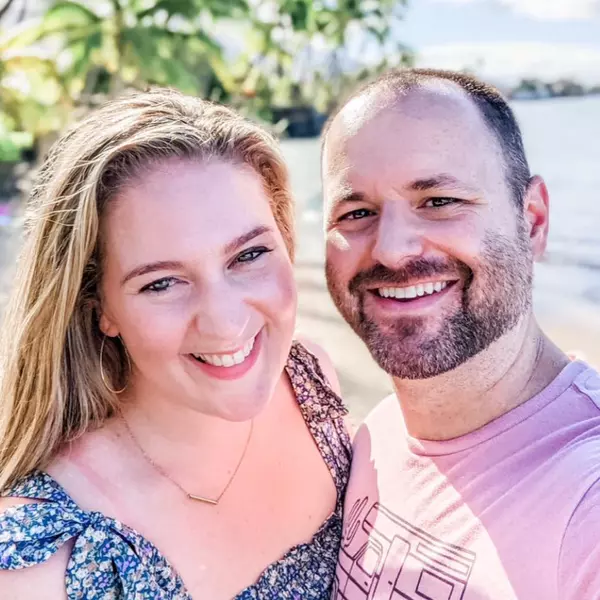
5151 Gaynor AVE Encino, CA 91436
5 Beds
5 Baths
3,031 SqFt
OPEN HOUSE
Sun Nov 24, 1:00pm - 4:00pm
UPDATED:
11/21/2024 05:25 PM
Key Details
Property Type Single Family Home
Sub Type Single Family Residence
Listing Status Active
Purchase Type For Sale
Square Footage 3,031 sqft
Price per Sqft $783
MLS Listing ID 24465331
Bedrooms 5
Full Baths 4
Half Baths 1
Construction Status Updated/Remodeled
HOA Y/N No
Year Built 1951
Lot Size 10,271 Sqft
Lot Dimensions Assessor
Property Description
Location
State CA
County Los Angeles
Area Enc - Encino
Zoning LARE9
Rooms
Other Rooms Gazebo
Interior
Interior Features Ceiling Fan(s), Walk-In Closet(s)
Heating Central
Cooling Central Air
Flooring Stone, Tile, Wood
Fireplaces Type Dining Room, Family Room, Living Room
Inclusions All appliances, Firepit, fountain, Pool equipment
Furnishings Unfurnished
Fireplace Yes
Appliance Dishwasher, Gas Cooktop, Disposal, Dryer
Laundry Inside, Laundry Room
Exterior
Garage Concrete, Door-Multi, Garage, Side By Side
Garage Spaces 2.0
Garage Description 2.0
Pool Heated, In Ground
View Y/N Yes
View Pool
Roof Type Composition,Shingle
Attached Garage Yes
Total Parking Spaces 6
Building
Lot Description Front Yard, Landscaped
Faces East
Story 1
Entry Level One
Sewer Other
Architectural Style Contemporary
Level or Stories One
Additional Building Gazebo
New Construction No
Construction Status Updated/Remodeled
Others
Senior Community No
Tax ID 2261018011
Financing Cash,Conventional
Special Listing Condition Standard







