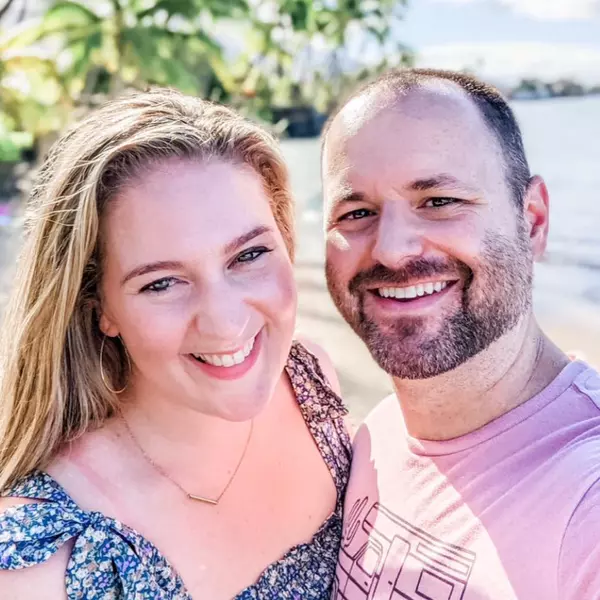$407,000
$375,000
8.5%For more information regarding the value of a property, please contact us for a free consultation.
24458 Horst DR Crestline, CA 92325
3 Beds
2 Baths
1,012 SqFt
Key Details
Sold Price $407,000
Property Type Single Family Home
Sub Type SingleFamilyResidence
Listing Status Sold
Purchase Type For Sale
Square Footage 1,012 sqft
Price per Sqft $402
MLS Listing ID EV21189533
Sold Date 10/05/21
Bedrooms 3
Full Baths 2
HOA Y/N No
Year Built 1971
Lot Size 7,283 Sqft
Property Description
LOCATION, LOCATION, LOCATION! This amazing 3-bedroom 2 bath home is located across the street from beautiful Lake Gregory. Walk to the hiking trails around the lake, the dog park and the beach or go fishing out your front door. This home offers an A frame design with a wall of window in the living area. The kitchen offers Granite counters, a breakfast bar and is open to the living and dining room. There are two bedrooms and a full bath on the main level and a master suite and loft upstairs. The Home also offers a game room below the home for entertaining your friends. This is a fun place to use or rent out. Just bring your clothes as it come furnished. Take a look today.
Location
State CA
County San Bernardino
Area 286 - Crestline Area
Zoning CF/RS-14M
Rooms
Other Rooms Workshop
Basement Finished
Main Level Bedrooms 2
Interior
Interior Features BeamedCeilings, Balcony, CeilingFans, Furnished, GraniteCounters, HighCeilings, OpenFloorplan, Storage, BedroomonMainLevel, Workshop
Heating Central, ForcedAir, NaturalGas
Cooling None
Flooring Carpet, Laminate, Vinyl
Fireplaces Type LivingRoom, WoodBurning
Fireplace Yes
Appliance FreeStandingRange, Disposal, GasRange, Microwave, Refrigerator, WaterHeater, Dryer
Laundry ElectricDryerHookup, GasDryerHookup, InGarage
Exterior
Garage Asphalt, Driveway, WorkshopinGarage
Garage Spaces 1.0
Garage Description 1.0
Fence None
Pool None
Community Features Biking, DogPark, Hiking, Lake, Mountainous, Rural, WaterSports, Fishing
Utilities Available ElectricityConnected, NaturalGasConnected, SewerConnected
Waterfront Description AcrosstheRoadfromLakeOcean,BeachAccess,Lake
View Y/N Yes
View Lake, Mountains, Neighborhood
Roof Type Composition
Porch Deck, Wood
Attached Garage Yes
Total Parking Spaces 4
Private Pool No
Building
Lot Description Item01UnitAcre
Story 2
Entry Level Two
Sewer PublicSewer
Water Public
Architectural Style Custom
Level or Stories Two
Additional Building Workshop
New Construction No
Schools
School District Rim Of The World
Others
Senior Community No
Tax ID 0337291440000
Security Features SecuritySystem,SmokeDetectors
Acceptable Financing Cash, CashtoNewLoan, Conventional, CalVetLoan, FHA203b, FHA, FannieMae, FreddieMac, GovernmentLoan, Submit, USDALoan, VALoan
Listing Terms Cash, CashtoNewLoan, Conventional, CalVetLoan, FHA203b, FHA, FannieMae, FreddieMac, GovernmentLoan, Submit, USDALoan, VALoan
Financing Cash
Special Listing Condition Standard
Read Less
Want to know what your home might be worth? Contact us for a FREE valuation!

Our team is ready to help you sell your home for the highest possible price ASAP

Bought with Nick Manes • Keller Williams Realty






