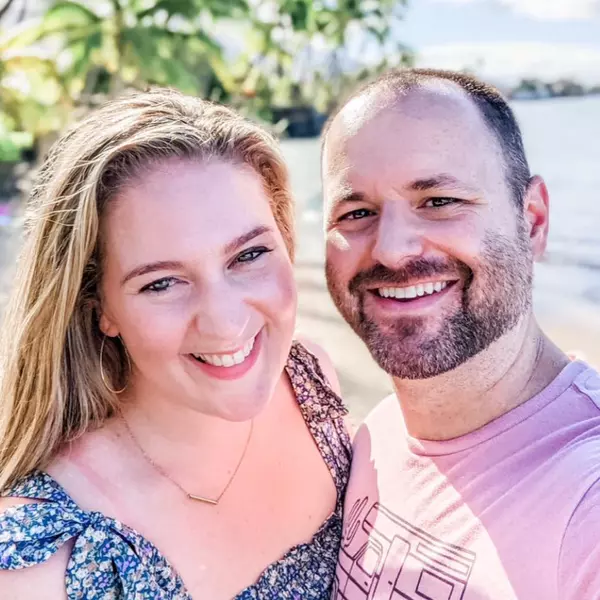$1,895,000
$1,999,000
5.2%For more information regarding the value of a property, please contact us for a free consultation.
136 Inverness Way Clayton, CA 94517
5 Beds
4 Baths
4,076 SqFt
Key Details
Sold Price $1,895,000
Property Type Single Family Home
Sub Type Single Family Residence
Listing Status Sold
Purchase Type For Sale
Square Footage 4,076 sqft
Price per Sqft $464
Subdivision Peacock Creek
MLS Listing ID 41052403
Sold Date 06/18/24
Bedrooms 5
Full Baths 3
Half Baths 1
HOA Y/N No
Year Built 1998
Lot Size 0.574 Acres
Property Description
One of the largest homes in Peacock Creek with absolutely gorgeous backyard! 5 bedrooms PLUS 2 offices including bedroom and bath on main level ideal for guests or extended family. Located on a quiet street with just two other homes in a picturesque setting. Front door opens to living room with high ceilings, hardwood floors, crown molding, fireplace and adjacent office with French doors. Up a few steps is the formal dining room also with high ceilings and crown molding. Kitchen was completely remodeled just a few years ago with all new cabinets, countertops, huge island, and high-end stainless steel appliances including gas stove, wine refrigerator and espresso maker. Kitchen opens to huge family room with tile floors, two-way fireplace, bar area and built in entertainment center. Bedroom and remodeled full bath plus laundry room and additional remodeled half bath complete the first level. Upstairs is an extremely large primary suite with fireplace, separate tub and shower, dual sinks and two walk in closets. Three additional bedrooms plus office and remodeled bath also located on second level. Three car garage. Backyard features big outdoor kitchen with gas BBQ, fireplace, TV and ceiling heaters. Beautiful pool with raised spa and waterslide! Large lawn area plus sport court!
Location
State CA
County Contra Costa
Interior
Heating Forced Air
Cooling Central Air
Flooring Carpet, Tile, Wood
Fireplaces Type Family Room, Primary Bedroom
Fireplace Yes
Appliance Gas Water Heater
Exterior
Garage Garage, Garage Door Opener
Garage Spaces 3.0
Garage Description 3.0
Pool In Ground
View Y/N Yes
View Hills
Roof Type Tile
Porch Patio
Attached Garage Yes
Total Parking Spaces 3
Private Pool No
Building
Lot Description Back Yard, Front Yard
Story Two
Entry Level Two
Sewer Public Sewer
Architectural Style Contemporary
Level or Stories Two
New Construction No
Schools
School District Mount Diablo
Others
Tax ID 1184900288
Acceptable Financing Conventional
Listing Terms Conventional
Financing Conventional
Read Less
Want to know what your home might be worth? Contact us for a FREE valuation!

Our team is ready to help you sell your home for the highest possible price ASAP

Bought with Wendy Hua • Maxreal






