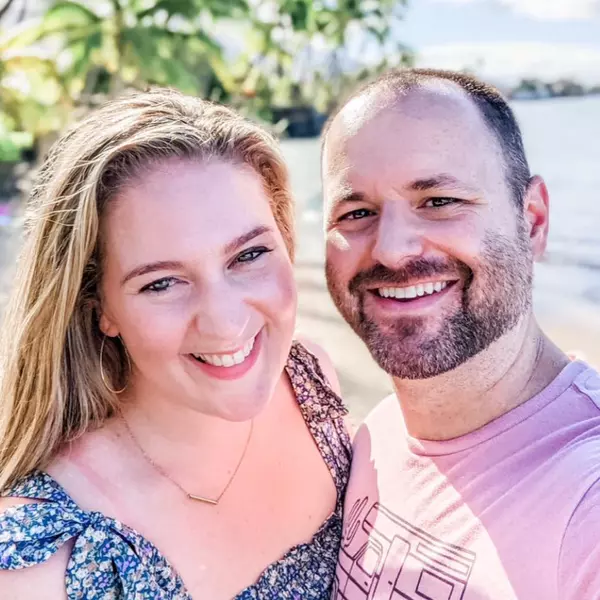$195,000
$195,000
For more information regarding the value of a property, please contact us for a free consultation.
73450 Country Club DR #33 Palm Desert, CA 92260
2 Beds
2 Baths
1,262 SqFt
Key Details
Sold Price $195,000
Property Type Manufactured Home
Listing Status Sold
Purchase Type For Sale
Square Footage 1,262 sqft
Price per Sqft $154
Subdivision Suncrest Country Clb
MLS Listing ID 219107757DA
Sold Date 10/04/24
Bedrooms 2
Full Baths 2
HOA Y/N No
Land Lease Amount 7596.0
Year Built 1985
Lot Size 3,950 Sqft
Property Description
BACK ON THE MARKET and a super buy! This spacious and clean 2br. 2ba home features an open floor plan that flows from the living room to the dining room and office space. The kitchen has updated cabinets with soft-close drawers and granite countertops. The interior is light an bright with updated vinyl plank flooring in living room and bedrooms. The kitchen, bathrooms and laundry have ceramic tile floors that stay cool in summer. French doors open to a roomy patio area next to the kitchen and dining area with landscaping that provides shade and privacy. Double-paned windows, a Lenox AC system and roof both less than 8 years old, will keep you cool when you need it. The inside laundry has extra storage and steps out to the covered carport with parking for 3 cars! The exterior was painted 2 years ago in a modern grey and white color scheme, giving it a contemporary look. The property is well landscaped with a sitting area in front to enjoy the views of the San Jacinto and Santa Rosa mountains.Space rent is only 651Suncrest C.C. is a 55+, active adult community that offers a variety of amenities like a 9-hole registered par 3 golf course, 3 pools/spas, clubhouse with billiards, library. Refurbished tennis and pickleball courts, and a convenient location near Eisenhower Medical Center, shopping, restaurants and Rancho Mirage
Location
State CA
County Riverside
Area 322 - North Palm Desert
Interior
Heating Central
Cooling Central Air
Flooring Tile, Vinyl
Fireplace No
Laundry Laundry Room
Exterior
Garage Attached Carport
Community Features Gated
View Y/N Yes
View Mountain(s)
Attached Garage No
Private Pool No
Building
Story 1
New Construction No
Others
Senior Community Yes
Tax ID 009708114
Security Features Gated Community,Key Card Entry
Acceptable Financing Cash, Cash to New Loan
Listing Terms Cash, Cash to New Loan
Financing Cash
Special Listing Condition Standard
Read Less
Want to know what your home might be worth? Contact us for a FREE valuation!

Our team is ready to help you sell your home for the highest possible price ASAP

Bought with Jeni Campa • BD Homes-The Paul Kaplan Group






